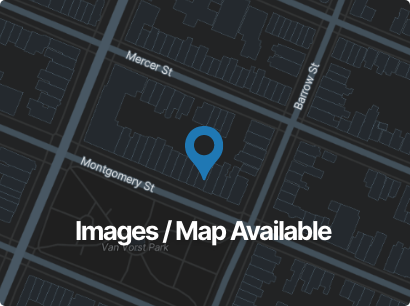$795,000
Est. Value
Est. Value
Bed
3
Bath
3
2,835 SqFt
Lot SqFt.
7,320

Available With Trial Membership
Estimated Equity / %
Skip Tracing
Open Loans # / Balance
Save Property
Involuntary Liens # / Amount
Build Lists
Est. Rent Amount / Gross Yield
Property Type
Single Family
Year Built
1964
Owner Status
Owner Occupied
# Owners / Type
2 / Related
Purchase Price
Ownership Months
Purchase Method
Apn
06291-07-005-000
County
Denver
For Sale
No
Vacant
No
Bankruptcy
Pre-Foreclosure
No
HOA / COA
No
Flood Zone
Yes
Pre-Probate
No
Property Liens
No
Pool
No
Short Sale
No
Tax Delinquent
Yes
Personal Liens
No
Property Details
*Additional data available with trial
# Buildings
Stories
Total Rooms
Full Baths
Porch
Patio
Basement
Air Conditioning
Heating / Fuel
Fireplaces
Exterior Walls
Building Quality
Building Style
Residential
Building Ground Floor SqFt
Garage SqFt
Basement SqFt
Basement SqFt Finished / Unfinished
*Additional data available with trial
County Land Use Code / Desc
Zoning
Subdivision
Flood Zone
School District
Latitude / Longitude
Legal Description
Ownership Info
*Additional data available with trial
Owner Name
Tax Mailing Address
Contact Name
Age
Gender
Occupation
Est Education
Mobile Phone #'s
Landline Phone #'s
Email Addresses
Linked Properties
Linked Properties
Address
Beds
Baths
SqFt
Lot SqFt
Property Type
Address
1991 S Magnolia St
Denver, CO 80224
Beds
3
Baths
3
SqFt
2,835
Lot SqFt
7,320
Property Type
Single Family
Address
2192 Swedish Dr #30
Clearwater, FL 33763
Beds
2
Baths
2
SqFt
1,370
Lot SqFt
67,573
Property Type
Condominium
*Additional data available with trial
Total Linked Open Loans
Total Linked Est Value
Total Linked Equity
Owner Name(s)
Ownership Length
Current Open Loans
Est Value
Vacant Status (Y/N)
County
Tax Information
*Additional data available with trial
Assessed Land Value
Assessed Improvement Value
Tax Amount / Year
Tax Exemptions
Market Value
Market Land Value
Market Improvement Value
Market Value Year
Year
Total Value
Land Value
Improvement Value
Property Tax
Change Rate
Tax Rate
Year
2024
Total Value
$43,450
Land Value
$8,260
Improvement Value
$35,190
Property Tax
$2,910.68
Change Rate
2.21%
Tax Rate
6.7%
Year
2023
Total Value
$43,450
Land Value
$8,260
Improvement Value
$35,190
Property Tax
$2,847.64
Change Rate
35.12%
Tax Rate
6.55%
*12 years of history available with trial
Permit Data
*Additional data available with trial
Total Open Permits
Total Open Est Job Value
Total Permits Issued
Total Issued Est Job Value
Permit Type
Project Name
Permit Status
Job Estimate
Permit Description
*Additional data available with trial
Total Open Permits
Total Open Est Job Value
Total Permits Issued
Total Issued Est Job Value
Permit Type
Project Name
Permit Status
Job Estimate
Permit Description
Comparables
Properties
0
Avg. Sale Price
--
Avg. $/SqFt
Unlock
Comparable Value
Unlock
Address
Source
Type
Photos
Distance
Property Type
Beds
Baths
SqFt
No Results Found


