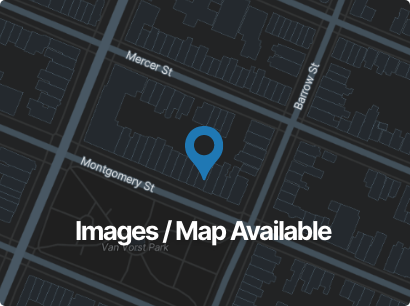$438,000
Est. Value
Est. Value
Bed
3
Bath
1
888 SqFt
Lot SqFt.
6,240

Available With Trial Membership
Estimated Equity / %
Skip Tracing
Open Loans # / Balance
Save Property
Involuntary Liens # / Amount
Build Lists
Est. Rent Amount / Gross Yield
Property Type
Single Family
Year Built
1947
Owner Status
Non-Owner Occupied
# Owners / Type
2 / Related
Purchase Price
$58,000
Ownership Months
16yr 6mo
Purchase Method
Financed
Apn
05074-20-009-000
County
Denver
For Sale
No
Vacant
No
Bankruptcy
Pre-Foreclosure
No
HOA / COA
Yes
Flood Zone
Yes
Pre-Probate
No
Property Liens
No
Pool
No
Short Sale
No
Tax Delinquent
No
Personal Liens
No
Property Details
*Additional data available with trial
# Buildings
Stories
Total Rooms
Full Baths
Porch
Patio
Basement
Air Conditioning
Heating / Fuel
Fireplaces
Exterior Walls
Building Construction
Building Quality
Building Style
Residential
Building Ground Floor SqFt
Garage SqFt
*Additional data available with trial
County Land Use Code / Desc
Zoning
Subdivision
Flood Zone
School District
Latitude / Longitude
Legal Description
Association Name
Association Type
AssociationFee
Ownership Info
*Additional data available with trial
Owner Name
Tax Mailing Address
Contact Name
Age
Gender
Mobile Phone #'s
Landline Phone #'s
Email Addresses
Linked Properties
Linked Properties
Address
Beds
Baths
SqFt
Lot SqFt
Property Type
Address
111 S Osceola St
Denver, CO 80219
Beds
3
Baths
1
SqFt
888
Lot SqFt
6,240
Property Type
Single Family Residential
Address
120 Clay St
Denver, CO 80219
Beds
2
Baths
1
SqFt
647
Lot SqFt
6,000
Property Type
Single Family Residential
Address
1215 S Quitman St
Denver, CO 80219
Beds
3
Baths
2
SqFt
1,041
Lot SqFt
7,500
Property Type
Single Family Residential
Address
14 Hazel Ct
Denver, CO 80219
Beds
2
Baths
1
SqFt
892
Lot SqFt
4,690
Property Type
Single Family Residential
Address
1715 W Florida Ave
Denver, CO 80223
Beds
3
Baths
2
SqFt
1,798
Lot SqFt
7,750
Property Type
Single Family Residential
Address
183 S Dale Ct
Denver, CO 80219
Beds
3
Baths
1
SqFt
965
Lot SqFt
6,850
Property Type
Single Family Residential
Address
2130 S Irving St
Denver, CO 80219
Beds
2
Baths
1
SqFt
940
Lot SqFt
6,000
Property Type
Single Family Residential
Address
2265 S Hazel Ct
Denver, CO 80219
Beds
2
Baths
1
SqFt
704
Lot SqFt
6,080
Property Type
Single Family Residential
Address
3065 W Walsh Pl
Denver, CO 80219
Beds
3
Baths
1
SqFt
864
Lot SqFt
6,500
Property Type
Single Family Residential
Address
3515 W Alaska Pl
Denver, CO 80219
Beds
2
Baths
1
SqFt
1,294
Lot SqFt
6,750
Property Type
Single Family Residential
Address
4532 W Alameda Ave
Denver, CO 80219
Beds
2
Baths
2
SqFt
1,404
Lot SqFt
1,388
Property Type
Townhouse (Residential)
Address
4600 W 11th Ave #4602
Denver, CO 80204
Beds
1
Baths
1
SqFt
1,430
Lot SqFt
6,250
Property Type
Duplex (2 units, any combination)
Address
4653 W Nevada Pl
Denver, CO 80219
Beds
1
Baths
2
SqFt
1,570
Lot SqFt
3,828
Property Type
Townhouse (Residential)
Address
4899 S Dudley St #C-12
Littleton, CO 80123
Beds
2
Baths
1
SqFt
706
Lot SqFt
1,350
Property Type
Condominium Unit (Residential)
Address
5301 W 76th Ave #121
Arvada, CO 80003
Beds
2
Baths
1
SqFt
1,015
Lot SqFt
Property Type
Condominium Unit (Residential)
Address
642 S Quitman St
Denver, CO 80219
Beds
2
Baths
1
SqFt
872
Lot SqFt
6,950
Property Type
Single Family Residential
Address
700 S Vrain St
Denver, CO 80219
Beds
2
Baths
1
SqFt
725
Lot SqFt
6,500
Property Type
Single Family Residential
Address
818 Sheridan Blvd #820
Denver, CO 80214
Beds
2
Baths
2
SqFt
1,986
Lot SqFt
10,500
Property Type
Single Family Residential
Address
8270 S Saulsbury Way
Littleton, CO 80128
Beds
4
Baths
4.25
SqFt
2,199
Lot SqFt
4,661
Property Type
Single Family Residential
Address
920 S Hazel Ct
Denver, CO 80219
Beds
3
Baths
1.5
SqFt
1,088
Lot SqFt
6,770
Property Type
Single Family Residential
*Additional data available with trial
Total Linked Open Loans
Total Linked Est Value
Total Linked Equity
Owner Name(s)
Ownership Length
Current Open Loans
Est Value
Vacant Status (Y/N)
County
Tax Information
*Additional data available with trial
Assessed Land Value
Assessed Improvement Value
Tax Amount / Year
Market Value
Market Land Value
Market Improvement Value
Market Value Year
Year
Total Value
Land Value
Improvement Value
Property Tax
Change Rate
Tax Rate
Year
2023
Total Value
$24,910
Land Value
$6,760
Improvement Value
$18,150
Property Tax
$1,930.18
Change Rate
12.57%
Tax Rate
7.75%
Year
2022
Total Value
$21,560
Land Value
$6,940
Improvement Value
$14,620
Property Tax
$1,714.58
Change Rate
3.6%
Tax Rate
7.95%
*11 years of history available with trial
Permit Data
*Additional data available with trial
Total Open Permits
Total Open Est Job Value
Total Permits Issued
Total Issued Est Job Value
Permit Type
Project Name
Permit Status
Permit Description
*Additional data available with trial
Total Open Permits
Total Open Est Job Value
Total Permits Issued
Total Issued Est Job Value
Permit Type
Project Name
Permit Status
Permit Description
Transaction History
*Additional data available with trial
Loan Type
Loan Amount
Lender Name
Est. Interest Rate
Term
Due Date
Est. Loan Payment
Est. Loan Balance
*Additional data available with trial
Purchase Method
Buyer Name(s)
Seller Name(s)
Document Type
Transaction Type
Loan Recording Date
Loan Document Number
Loan Type
Loan Detail
Loan Lender Name
Loan Borrower Name(s)
Loan Term
Loan Due Date
Loan Amount
Document Image(s) Available
Comparables
Properties
0
Avg. Sale Price
--
Avg. $/SqFt
Unlock
Comparable Value
Unlock
Address
Source
Type
Photos
Distance
Property Type
Beds
Baths
SqFt
No Results Found


